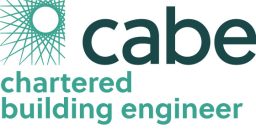Our services
We provide a range of structural services for the residential and light commercial sector. We are committed to providing a friendly and approachable professional service to an industry that can often be difficult to navigate. Many clients have not been sure if they need an engineer, or even know what a structural engineer is. If you're unsure, please do not hesitate to contact us.

Residential Alterations
• Extensions
• New openings
• Loft conversions
• Internal alterations
• Bespoke

Structural Inspections
• Specific Structural Inspections
• Cracking
• Signs of movement
• Structural repairs
• Crack monitoring

Change of use (Barn surveys)
• Full planning applications
• Class Q applications
• Repair and restoration
• Agricultural

Renovation / Conversion
• Listed Buildings
• Historic Methods
• Traditional roofs
• Cob
• Stone masonry construction

New Builds
• Timber frame
• Traditional masonry
• Foundations layouts
• Floor joist layouts
• Roof trusses
• Stability checks
• Retaining walls

Light industrial
• Steel portal frames
• Solar panelling loadings
• Mezzanine loadings
• Alterations
Typical process : Residential alterations [internal]
Step 1 : Site visit
This will be a non invasive site visit to inspect the existing structure and will be chargeable. The fee for site visits will be based on location and time required for the visit.
Step 2 : Quote
A quote for any design works will be provided following the site visit. The quote will include an itemised breakdown of what the design will include, a fixed price and lead time.
If additional works are required as the project progresses these will be subject to further fees, typically on an hourly basis.
Step 3 : Design
Following written acceptance of our quote the structural design works will be produced within the identified lead time.
A draft copy of the design will be sent out for comment. Following this the invoice will be sent with payment to be made prior to issue of final copy.
Typical process : Residential alterations [planning]
Step 1 : Review drawings and provide quotation
Upon receipt of your architect drawings we will carefully review them and identify areas where structural design will be required.
Occasionally, we will require a site visit first or require additional services such as a ground investigation before quoting to be able to offer an accurate fixed quote.
Step 2 : Quote
The quote will include an itemised breakdown of what the design will include, a fixed price and lead time.
If additional works are required as the project progresses these will be subject to further fees, typically on an hourly basis.
Step 3 : Design
Following written acceptance of our quote the structural design works will be produced within the identified lead time.
A draft copy of the design will be sent out for comment. Following this the invoice will be sent with payment to be made prior to issue of final copy.
We need your consent to load the translations
We use a third-party service to translate the website content that may collect data about your activity. Please review the details in the privacy policy and accept the service to view the translations.
